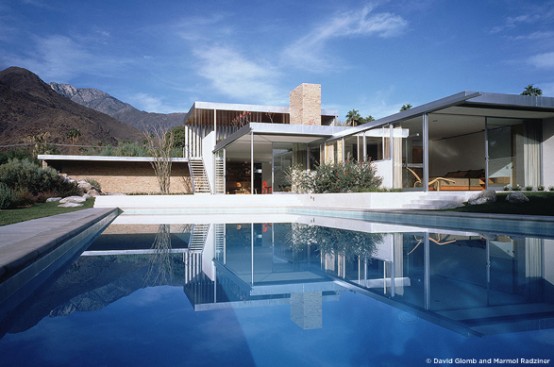

Here is the entry from Team Helsinki for the Helsinki 2050 competition, from which your humble SuperSpatial team was formed.


[click on the images for larger-scale versions]
Called Songlines, we sought to create 6 urban corridors connecting regions across Helsinki, attempting to create sustainable communities that subverted the normal urban-peripheral dualism of most concentratic city plan. This model, with it's Central Business District, cultural centre and radial hub-and-spoke transportation system seemed to us a 19th and 20th Century pattern that had little relevance for the citizens of mid-21st century Helsinki.
So we sought to create mini-decentralised cities, areas of urban intensification in linear suburbs, each of which could possess unique characteristics due to special planning, tax or other regulations. Thus the Vantaa – Riipilä corridor (or 'songline') might have tax relaxtions which would attract high-tech business start-ups, while the Järvenpää – Mäntsälä zone would be declared petroleum free zone.
Our proposal went into the most depth along the Katajanokka - Vuosaari corridor, which we envisaged as a gateway to the city, focussed around a high-speed Helsinki-St. Petersburg 'Shinkansen'. This area is ripe for development to help meet the requirement for the amount of new housing that a growing city like Helsinki would need by 2050, as set out in the brief, but rather than use the proposed metro line as the engine of development, a well planned shuttle tram service would be cheaper and more environmentally friendly.
The area was an opportunitity to explore a number of housing and mixed use typologies
Our entry was placed a lowly 58 (out of 109 accepted entries), with the jury finding "an ironically made (e.g. bioterrorism courses for a prospective Sipoo university and a Christiana-type community in Kauniainen), incomplete entry, nevertheless featuring beautifully presented documents."
However, we can be proud that we produce something with such a limited resource which contained the germ of some genuinely good ideas that sparked some interesting debate.
Download our detailed proposal for Katajanokka - Vuosaari.
Download detailed_proposal.pdf (49.6K)Download our 'helsinki vision' document
Download helsinki_vision.pdf (81.9K)








































